top of page
INTERIOR DESIGN PROJECT (1)
interior architecture design (III)
PROJECT 1 IS TO EXPLORE HOW LIGHT FACILITATES OR DEFINES A POINT OF TRANSITION WHITE EXPLORING THE SPATIAL, PSYCHOLOGICAL AND PHYSIOLOGICAL EFFECTS. EXPLORE AND ANALYSE THE CHARACTERISTICS OF LIGHT IN DIFFERENT LIGHTING EXAMPLES AND SCENARIOS OF OUR SURROUNDINGS, MY LIGHTING IS 2 ARTIFICIAL LIGHTING AND 1 NATURAL LIGHTING.



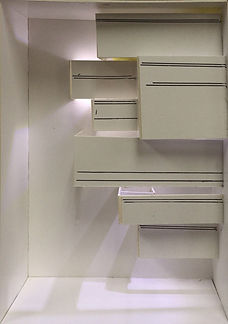
PROJECT 1 : LUMINOSITY
PROJECT 2 : SITE CONTEXT AND BUILDING ANALYSIS
GROUP 5 : MODEL AND SPACE MODEL
( Observe + Investigate + Measure + Record + Analyse )
Site context and building analysis is a vital step in the design process. It involves the evaluation of an existing site in relation to the development program, environmental impact, impacts on the community and adjacent properties, project budget, and schedule. The site analysis identifies environmental, program, and development constraints and opportunities. A well-executed site analysis forms the essential foundation for a costeffective, environmentally sensitive, and rational approach to project development. The physical, cultural, and regulatory characteristics of the site are initially explored. Some of these factors can be assessed by collecting and analyzing information; others are best addressed by walking the site and traversing its environs.
Site : SPECIALIZED CONCEPT STORE BANGSAR
Address : 150, Jalan Maarof, Bangsar, 59200 Kuala Lumpur, Wilayah Persekutuan K.Lumpur

Each group will pick one of the topic to do the research and analysis:
Group 1 : Physical studies

Group 3 : Building + Interior space analysis
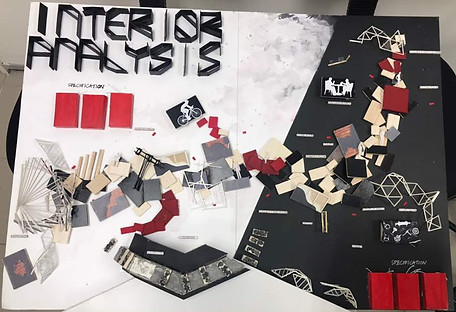
Group 2 : Art and Culture

Group 4 : Services + Infrastructure

Group 5 : Site Measurements

Group 6 : Site Model + Space Model

My group is group 6 which are were assigned to do the site model and space model by understanding the site location & Boundary – 5km Radius and Space Model


FINAL DESIGN PROJECT 3 : DE LIGHT CAFE DESIGN
Project 3 is to design a CAFÉ which is based on the concept derived from our owntype of café; decision on its food; and target customer group. We shall express informed application of materials and technology in the design. The design must include the use of the lighting effect researched from Project 1, whether in the space or the fittings design. Using Light as the main design element.
Focus shall be on the achieved balance between the functional requirements and aesthetics of the design. However, the main design criteria for the CAFÉ shall be considerations and achieved balance between the human needs, likes, and behavior…./ concept chosen to marry between ideas and function and to set a design direction…../functional spaces and good circulation…..and aesthetics. Emphasis is on the usage of lighting to create the ambiance, mood and setting of the spaces. A LIGHTING DESIGN is incorporated in this final project.


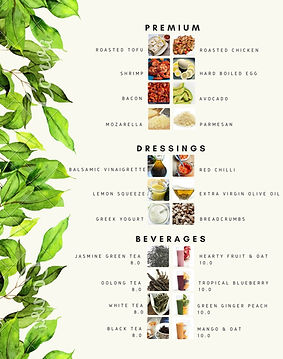
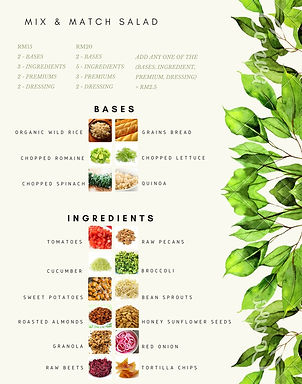

Moodboard (inspiration)

Design concept

Programming
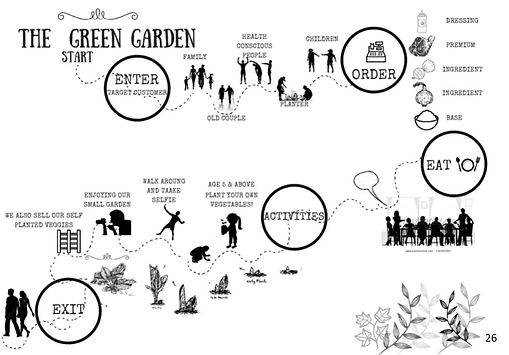
Final presentation board



KIMBERLY YONG
bottom of page