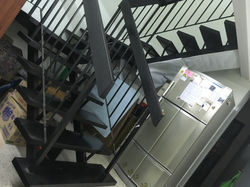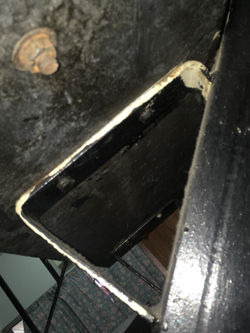top of page
INTERIOR DESIGN PROJECT (1)
DETAILING & WORKING DRAWING
PROJECT 1 : STAIRCASE DRAWING
This project is to expose students to ways of perceiving and recording the built environment through observation and investigation to enhance their design knowledge. We were asked to find a staircase and do all the measurement and figure out the details of the staircase we chose. The staircase that i have chosen is double L-shape staircase which the staircase in my hostel located at no.71 ss15/4a subang jaya. The reason that i chose this staircase is because i found that the design of this staircase is quite interesting, before doing this assignment, i didnt take much notice of this staircase but after doing this i realized that although the design looks simple but complicated after observed deeply.
 |  |
|---|---|
 |  |
 |  |
 |  |
 |
Through all the sketches and photographs we need to capture the interesting and beautiful details surrounding us and draw it in 2D drawings in autocad software with all the detailings and measurement.


KIMBERLY YONG
bottom of page