INTERIOR DESIGN PROJECT (1)
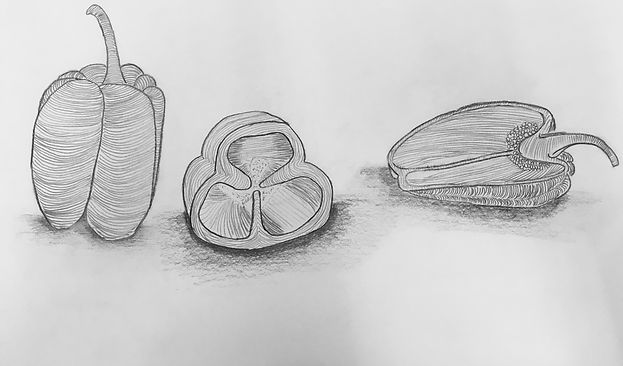
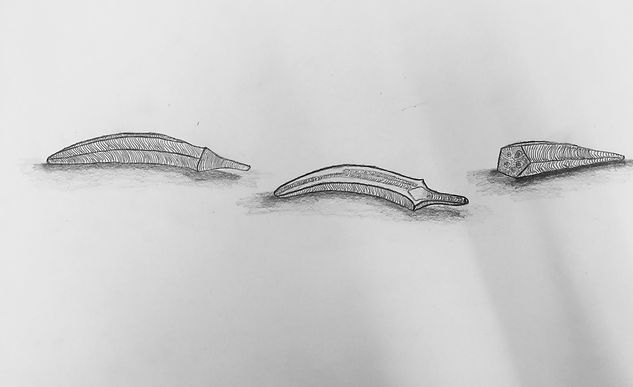
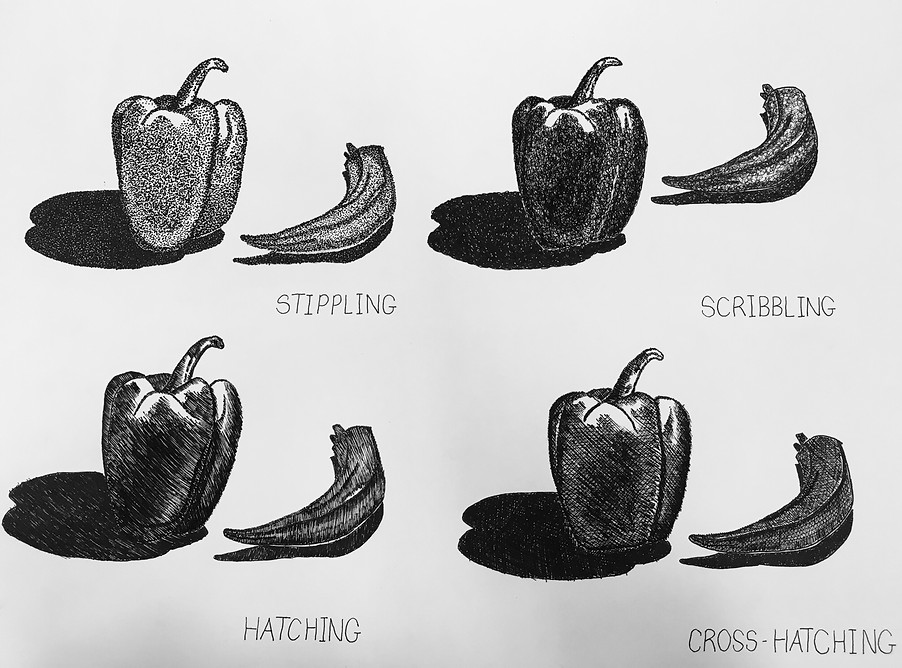
First of fore,every one of us has to bring each of our capsicum and ladyfingers to the class. We were instructed to sketch out the shape of the capsicum and ladyfingers in an empty paper. Then, we need sketch different view of capsicum and ladyfingers by cutting it into different shapes. Lastly, we learnt to draw the lines of the capsicum and ladyfingers.
hatching
Before sketching this assignment, i wasn't know that there were so many kinds of skteching. However, during following class, we were taught to sketch 4 different kinds of sketching, which is stippling, scribbling, hatching and cross hatching and i also learnt how to see and sketch shadows.
Contouring
materials : capsicum, ladyfingers, a3 cartridge paper
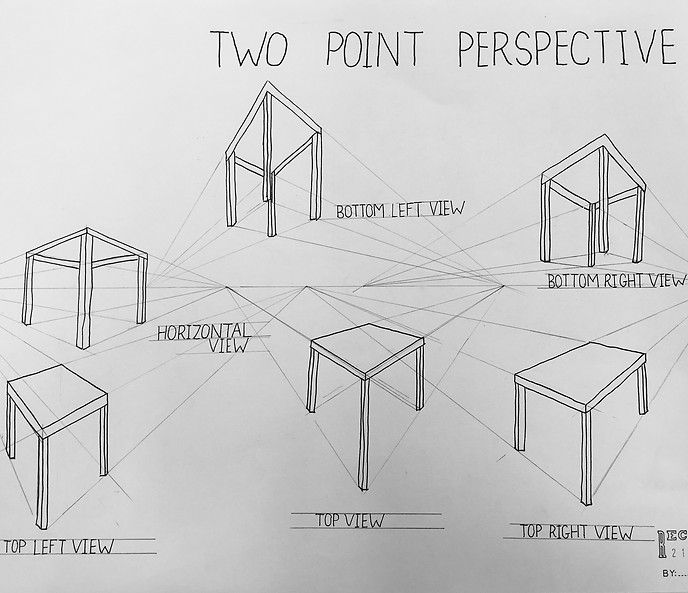

(1.2) 3D OBJECT (FURNITURE) PROJECTION
ONE POINT PERSPECTIVE
TWO POINT PERSPECTIVE
ON THE 4TH WEEK, WE WERE TAUGHT TO DRAW ONE POINT PERSPECTIVE AND TWO POINT PERSPECTIVE OF OUR RESPECTIVE FURNITURE THAT WE CHOSE. I'VE LEARNT HOW TO DRAW AND SEE DIFFERENT VIEWS OF A FURNITURE.

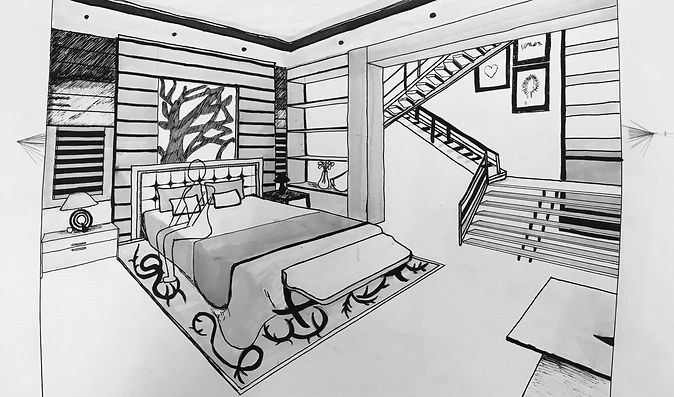
(1.3) PERSPECTIVE PROJECTION
TWO POINT PERSPECTIVE ( BEDROOM )
ONE POINT PERSPECTIVE ( KITCHEN )
MODEL MAKING ( GROUP )
Group members : Kimberly Yong
Wong Zee Leng
Vicky
Ten Chin Lng


ON THE 5TH WEEK, WE WERE ASKED TO BRING 4 DIFFERENT SPACES IN A HOUSE, WHICH IS BEDROOM, KITCHEN, LIVING ROOM AND TOILET. WE LEARNT HOW TO SKETCH IN THE CLASS AND AFTERTHAT WE NEED TO DRAW ANY OF THE 2 SPACES WITH MEASURED HUMAN FIGURE. IN THIS ASSIGNMENT, I LEARNT HOW TO SEE ONE POINT PERSPECTIVE WITH ONLY ONE POINT IN THE MIDDLE AND TWO POINT PERSPECTIVE WITH 2 POINTS ON THE SIDE TO DRAW A NICE INTERIOR SPACE.
First of fore, we have been formed into a group of 4 peoples. We were required to make a house model which is the very first time we need to make it. We were given a briefing before we start. During the briefing, we were given a floor plan and a sectional drawing with all different dimensions. Then, we need to use the specific materials to make our own model in within 2 weeks time. In the process of house model making, i learnt that we need to be very specific and be accurate with all the measurement and scale in order to make a proper and realistic house. Hence, teamwork is always great! We learn together and teach each others.
( 2.1 ) Orthographic Projection

We also learnt orthographic projection in our design communication class, Orthographic projection is actually a kind of drawing method that allows object features to be projected onto an imaginary plane so that we can view the drawings of Plans, Elevation & Sections. In this assignment we were to produce drawings of two objects given by lecturers to show the orthographic projection of the object. Hence, we also to learnt to scale the object with scale ruler, draw correct lines and title block.

ASSIGNMENT : LAYOUT PLAN AND FLOOR PLAN
We learned ground floor plan and mezzanine floor plan as well. We learned how to draw furniture in our house model making with all the accurate measurement with scale 1:50. During the scaling and drawing of our floor plan, we face a lot of questions like wrong scaling, wrong measurements and others. Fortunately, we still managed to solve it with our group members and the lecturer.
In this assignment, I learned that drawing a floor plan is not easy, although sometimes we face some problem. But "PRACTICE MAKES PERFECT" whereas in every mistake we make, we will learn more than expected as long as we don't give up. So I hope I can practice more on drawing the floor plan and also willing to ask as much questions if whenever faced any problem.
ASSIGNMENT : SECTION DRAWINGS

After I drew the floor plan, I have actually no idea what's the AA, BB, CC & DD. But the following week, our lecturers taught us the section drawings only I knew.
In this assignment, I learned how to see sections from example line AA in a house also I learned how to draw an opening of windows and doors.
ASSIGNMENT : SECTION DRAWINGS

We were instructed to draw out 3-Dimension view from a plan view of an object through 30-60 degrees / 45-45 degrees using adjustable set square. This isometric exercise 1 and 2 is actually our in-class exercise before we start drawing our 3D house model. All we need to use is all the different ink of pencils, T-square and a set square to complete this.
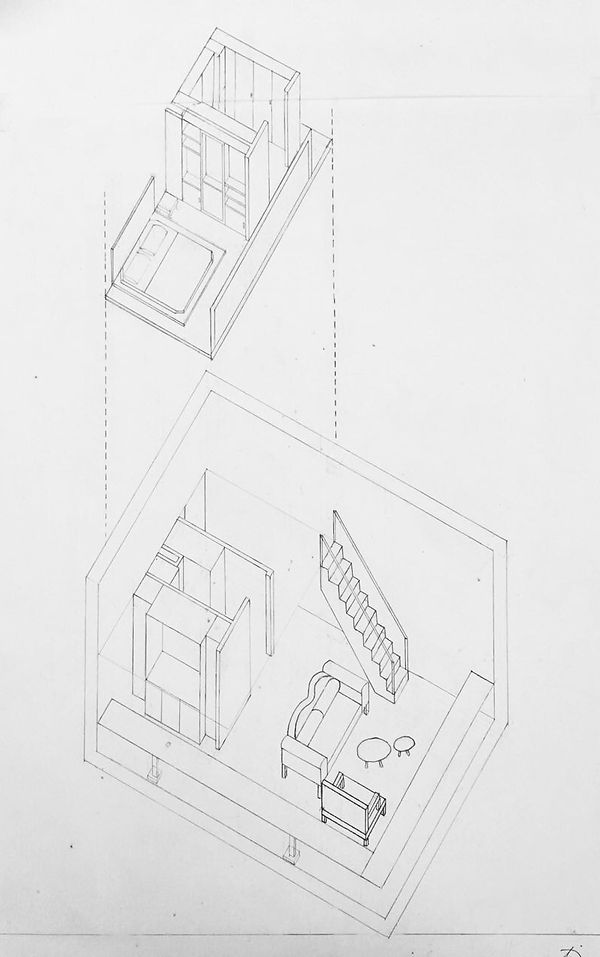
In this assignment, i learned how to draw a 3D house by looking at my ground floor plan and mezzanine floor plan. Drawing a 3D house is really tough for me, but luckily i still make it.
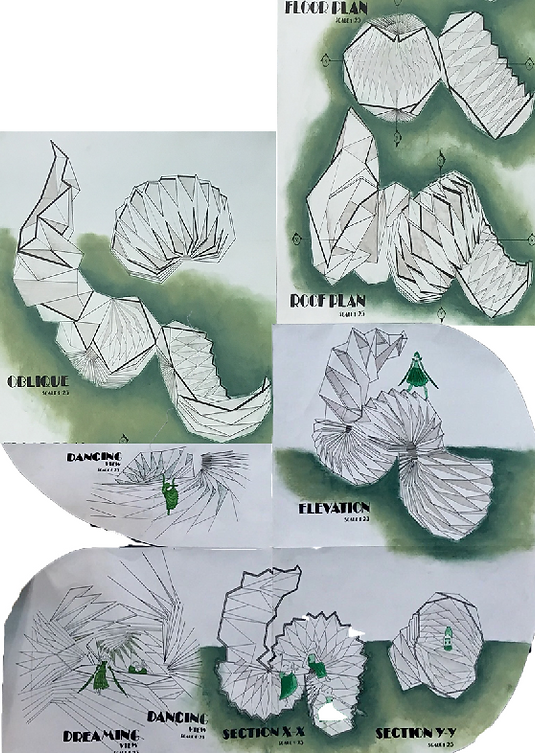
FINAL DRAWING
We learned the drawing in Intro to ID project in the Design Communication class as well. This is an extremely tough drawing for me as I really spent a lot of time in order to finish all of this drawings.
In this assignment, I drew all the floor plan, roof plan, elevation, oblique, perspectives, sections which we have learned before but different model of drawing. Forfunately, I managed to finished everything with the help of my classmates and also all the lecturers.